The product and its installation
Ceilook its a ceiling membrane made by decorated ceramic tiles. The installation its like any other ceiling product, using T24 profiles.
The pieces have a nominal size of 600 x 600 mm. The product includes two installation systems; one, in which the metal profiles are seen from below, and another in which the metal profiles are not visible.
Installation Instructions
Pieces with a dimension of 595 x 595 mm, which rest on the T24 profiles. The profiles are exposed inside of the room. The pieces are reinforced with glass-fibre mesh on the back, avoiding the detachment of parts in case of breakage.
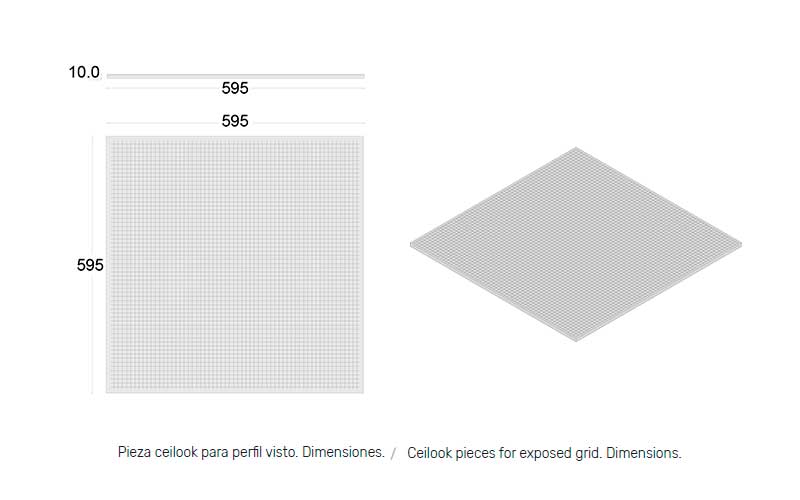
The pieces have a dimension of 598 x 598 mm, and on the back they incorporate ceramic elements that allow their correct placement, hiding the substructure grid from inside of the room.
As in the pieces for exposed grid, this system has the reinforced glass-fibre mesh on the back, avoiding the detachment of parts in case of rupture.
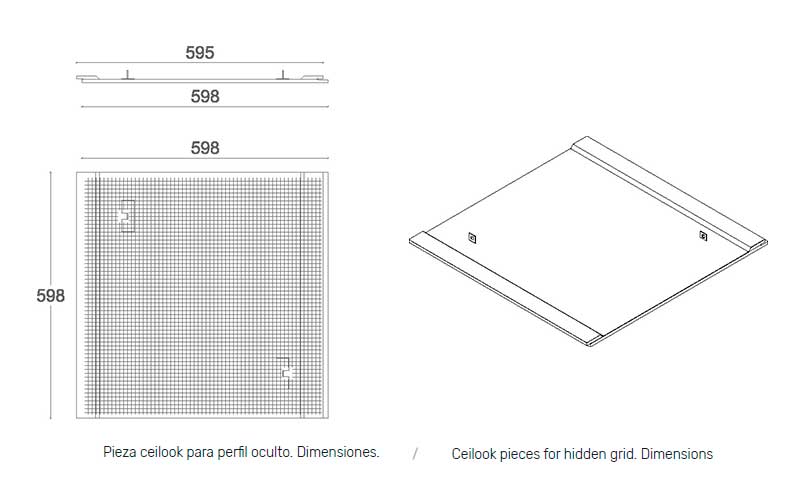
The product must be installed with standard T24 profiling elements of substructure, which give the usual measurements of 60 x 60 cm. The manuals, documents, and installation recommendations of the complementary products chosen in each specific case must be consulted. The installation of the suspended ceiling is done as follows:
First of all, its important to determine the position, direction and distribution of the panels that yields the most pleasing finish appearance, attending to a size of 60 x 60
cm. Install the perimeter trim fixing it with screws to the enclosure, and primary profiles are suspended from the upper frame with threaded rods, wires or suspending pieces. T24 profiles can be easily connected to each other obtaining the total length of the room.
Later, the system for exposed grid needs the 120 secondary profiles between the primary ones, and the 60 secondary profiles between them. In the system for hidden grid, it does not need secondary profiles. It only needs an increase in the number of primary profiles and separate them 60 cm, avoiding its movements with distance profiles perpendicularly fixed to the primary profiles each 1,5 m.
When the substructure is finished, place the ceilook pieces resting above the bases of the profiles in the case of the exposed grid, or introducing the bases of the profiles in the membrane’s grooves in the case of the hidden grid system. If the roof occupies a large extension, it is recommended to place a few rows of tiles during the installation of the structure, to improve the rigidity of the system during assembly.
Finally, Ceilook system for hidden grid includes an additonal security system, one wire with two fixing ends, which connects the ceramic tiles diagonally.
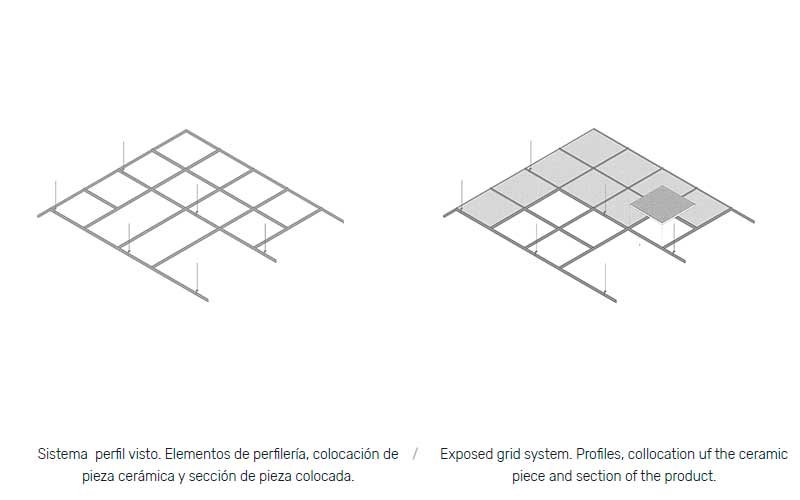
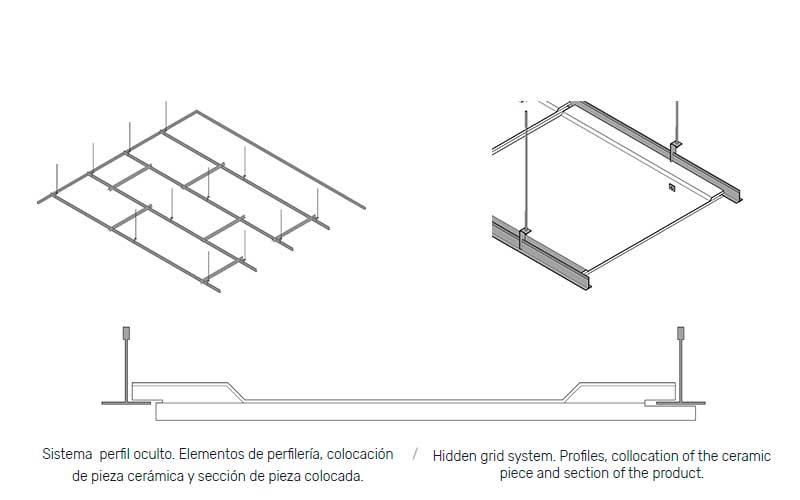
Pieces are connected between them, and in case any of it falls down, it will be suspended by the wires and the T profiles.
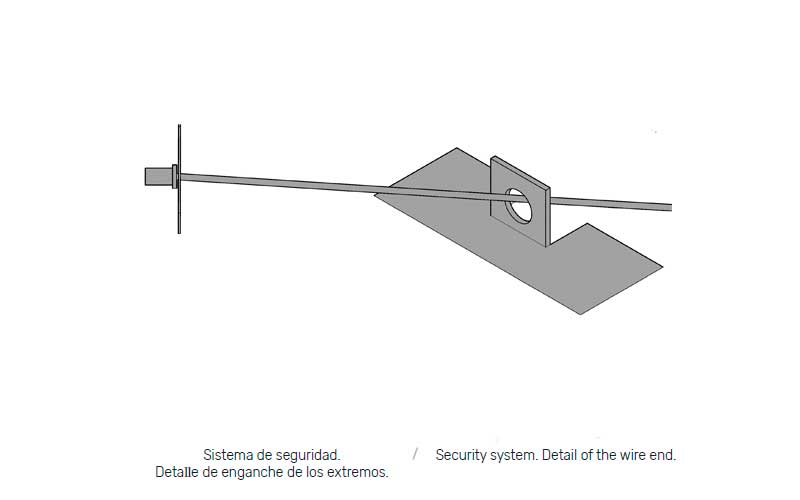
If the size of the room prevents the collocation of complete pieces, or to solve the joints with construction elements or installations, its possible to cut or drill the pieces with a jigsaw or a circular crown, to fit the pieces in certain areas of the room. The cutting of pieces must always be done on the decorated face.
The fixing of luminaires, ventilation grids or detectors is done by cutting or drilling the pieces with a crown saw with the dimension of the element to be installed.
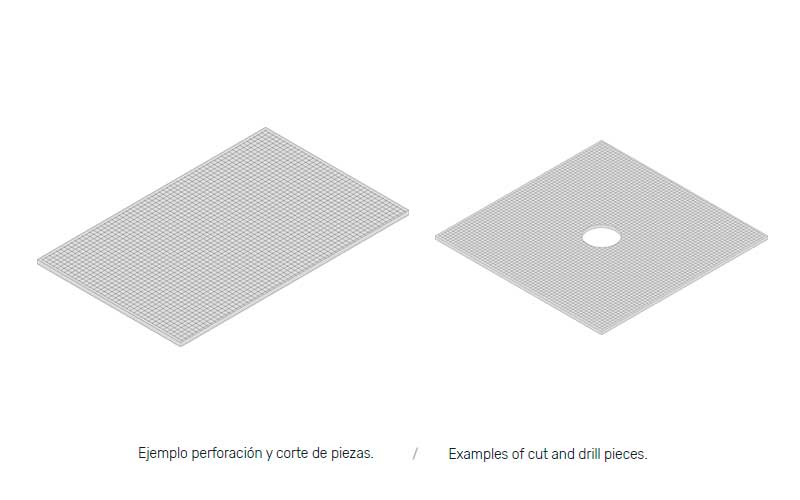
The pieces of the perimeter of the room can be cut with a radial or with a saw. It is important to make the cut in the part that remains on the edge of the space to be covered, in case it presents irregularities, these are hidden by the angular profile or by the perimeter of plaster, if the ceiling has this element.
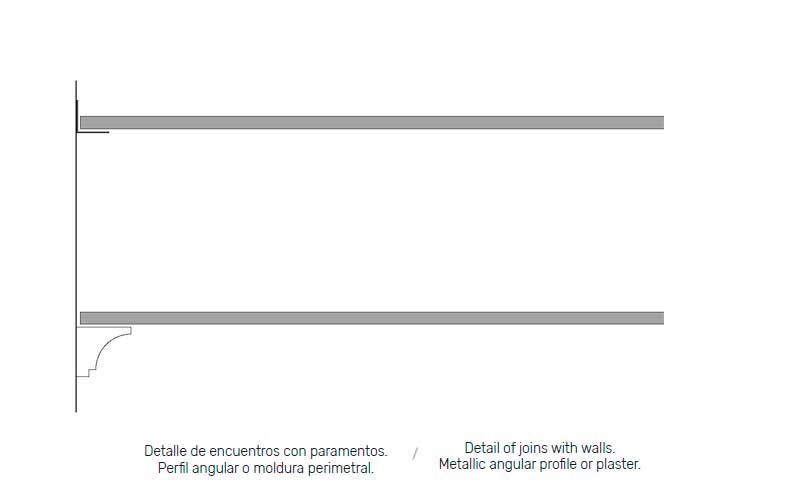
Ceilook supplies the ceramic tiles packaged in boxes with 3 pieces for the exposed system, or 2 for the hidden system with 2 safety wires. Its recommended to store the pieces inside the packages vertically.
Moreover, all the other components of the 24 system must be taken. In general, angular profiles for the perimeter support of false ceilings, and primary and secondary profiles in a T-Shape which create a grid structure on which the panels rest. Ceiling hangers (threaded rod, zinc nuts, wires,…) and tools.
In case of hidden grid, you don’t need secondary profiles. instead, you need distancing profiles.
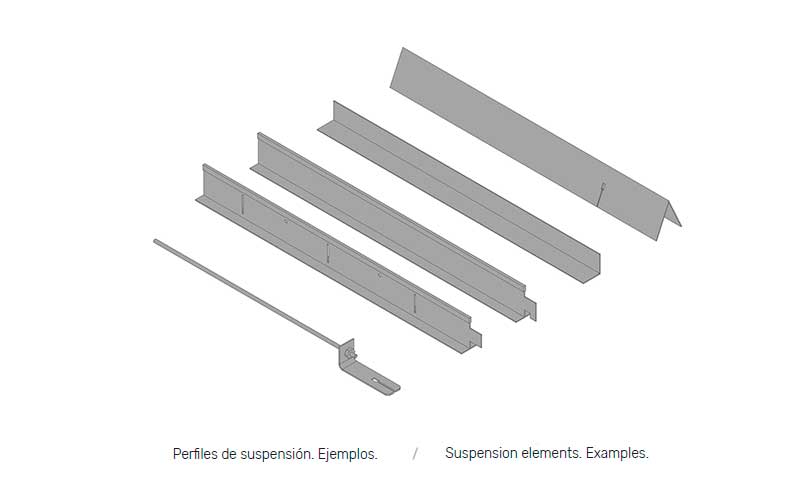
Technical Features
Patented security system

